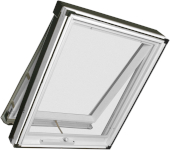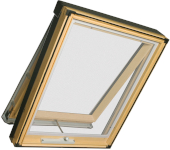- Offer
- Products
- Skylights
- Deck Mounted Skylights
- Manual venting skylight FV
- Attic ladders
- Knee Wall Access Doors
- Skylights
- Roof windows
- Flat roof skylights and hatches
- Flashings
- Roof access window FWU
- Accessories for skylights and roof windows

Premium Deck Mounted Venting Skylight FV
Designed for residential spaces where electrical operation is not needed. The manual system provides dependable ventilation and works well in areas without access to power. The skylight can be opened and closed using the included crank or with a control rod (sold separately) for units installed out of reach. An integrated insect screen allows for ventilation while keeping insects out.
Please note, standard glazing units are only suitable for installation of up to 3,000 feet above sea level.
Characteristics:
- FV skylights open upward on top hinges using a bottom chain mechanism to provide natural ventilation
- Integrated insect screen included with every FV unit
- Low-e, heat-reflecting double glazing available in G31 (tempered–laminated)
- Hand-selected, pressure-treated, lacquered timber frames
- Perimeter gasket under the frame for improved insulation
- Internal gasket system directs condensation outside the skylight structure to protect the frame and drywall
- Easy, bracket-free installation system
- UV-resistant, polyester-painted aluminum cladding for long-term durability
- Class 3 corrosion-resistant hinges
- Suitable for roof pitches from 15° to 85°
- Optimized sizing for easier drywall finishing without extra framing
- Double seals between the sash and frame for improved insulation when closed

-

FV G31 Replacement-Line
-
 tempered-laminated glazing
tempered-laminated glazing -
 Hand-selected, pressure-treated, lacquered timber frames
Hand-selected, pressure-treated, lacquered timber frames -
 double coated wood with acrylic lacquer in white colour
double coated wood with acrylic lacquer in white colour -
 Fits roofs with 15° to 85° slope
Fits roofs with 15° to 85° slope
FV G31 Replacement-Line
- 0.19 (1.1) [BTU/h ft2F] (W/m2K) glazing U-value 0.44 (2.50) [BTU/h ft2F] (W/m2K) U-Factor (skylight) 0.21 Solar Heat Gain Coefficient (SHGC) 0.06 [cfm/ft2] @ 1.57 psf, tested size: 24x70 Air Leakage [cfm/ft2] 0.39 Visible Transmittance (VT) 53 Condensation Resistance 730 [Pa] Water Penetration Resistance/Test Pressure
-
-

FV G31 Classic-Line
-
 tempered-laminated glazing
tempered-laminated glazing -
 Hand-selected, pressure-treated, lacquered timber frames
Hand-selected, pressure-treated, lacquered timber frames -
 double coated wood with acrylic lacquer in natural colour
double coated wood with acrylic lacquer in natural colour -
 Fits roofs with 15° to 85° slope
Fits roofs with 15° to 85° slope
FV G31 Classic-Line
- 0.19 (1.1) [BTU/h ft2F] (W/m2K) glazing U-value 0.44 (2.50) [BTU/h ft2F] (W/m2K) U-Factor (skylight) 0.21 Solar Heat Gain Coefficient (SHGC) 0.06 [cfm/ft2] @ 1.57 psf, tested size: 24x70 Air Leakage [cfm/ft2] 0.39 Visible Transmittance (VT) 53 Condensation Resistance 730 [Pa] Water Penetration Resistance/Test Pressure
-
FV G31 Replacement-Line Size chart
| Size | 301R 21 x 26 ⅞ | 304R 21 x 37 ⅞ | 306R 21 x 45 ¾ | 308R 21 x 54 ⁷⁄₁₆ | 312R 21 x 70 ¼ | |
| Rough opening (WxR) | in. | 21 x 26 ⅞ | 21 x 37 ⅞ | 21 x 45 ¾ | 21 x 54 ⁷⁄₁₆ | 21 x 70 ¼ |
| Outside frame (SxL) | in. | 23 ⅛ x 28 | 23 ⅛ x 39 | 23 ⅛ x 46 ⅞ | 23 ⅛ x 55 ½ | 23 ⅛ x 71 ⅜ |
| Daylight area (glass) | sq.ft. m² | 2.92 0.27 | 4.31 0.40 | 5.30 0.49 | 6.39 0.59 | 8.38 0.78 |
| Finished opening (pxq) | in. | 19 ⁷⁄₁₆ x 25 ³⁄₁₆ | 19 ⁷⁄₁₆ x 36 ³⁄₁₆ | 19 ⁷⁄₁₆ x 44 ¹⁄₁₆ | 19 ⁷⁄₁₆ x 52 ¾ | 19 ⁷⁄₁₆ x 68 ½ |
| Weight | lbs | 46 | 79 | 65 | 72 | 94 |
| Size | 504R 30 ¹⁄₁₆ x 37 ⅞ | 506R 30 ¹⁄₁₆ x 45 ¾ | 508R 30 ¹⁄₁₆ x 54 ⁷⁄₁₆ | 801R 44 ¼ x 26 ⅞ | 806R 44 ¼ x 45 ¾ | |
| Rough opening (WxR) | in. | 30 ¹⁄₁₆ x 37 ⅞ | 30 ¹⁄₁₆ x 45 ¾ | 30 ¹⁄₁₆ x 54 ⁷⁄₁₆ | 44 ¼ x 26 ⅞ | 44 ¼ x 45 ¾ |
| Outside frame (SxL) | in. | 32 ⅛ x 39 | 32 ⅛ x 46 ⅞ | 32 ⅛ x 55 ½ | 46 ¼ x 28 | 46 ¼ x 46 ⅞ |
| Daylight area (glass) | sq.ft. m² | 6.46 0.60 | 7.95 0.74 | 9.58 0.89 | 6.67 0.62 | 12.09 1.12 |
| Finished opening (pxq) | in. | 28 ½ x 36 ³⁄₁₆ | 28 ½ x 44 ¹⁄₁₆ | 28 ½ x 52 ¾ | 42 ⅝ x 25 ³⁄₁₆ | 42 ⅝ x 44 ¹⁄₁₆ |
| Weight | lbs | 70 | 83 | 93 | 75 | 109 |
FV G31 Classic-Line Size chart
| Size | 24/27 | 24/38 | 24/46 | 24/55 | 24/70 | |
| Rough opening (WxR) | in. mm | 22 1/2 x 26 1/2 568 x 678 | 22 1/2 x 37 1/2 568 x 957 | 22 1/2 x 45 1/2 568 x 1157 | 22 1/2 x 54 568 x 1376 | 22 1/2 x 70 568 x 1776 |
| Outside frame (SxL) | in. mm | 24 1/2 x 27 1/2 623 x 699 | 24 1/2 x 38 1/2 623 x 978 | 24 1/2 x 46 3/8 623 x 1178 | 24 1/2 x 55 623 x 1397 | 24 /2 x 70 3/4 623 x 1797 |
| Daylight area FV/FVE (glass) | sq.ft. m2 | 2.58 0.24 | 3.98 0.37 | 4.95 0.46 | 6.03 0.56 | 7.97 0.74 |
| Size | 32/38 | 32/46 | 32/55 | 48/27 | 48/46 | |
| Rough opening (WxR) | in. mm | 30 1/2 x 37 1/2 771 x 957 | 30 1/2 x 45 1/2 771 x 1157 | 30 1/2 x 54 771 x 1376 | 46 1/2 x 26 1/2 1177 x 678 | 46 1/2 x 45 1/2 1177 x 1157 |
| Outside frame (SxL) | in. mm | 32 1/2 x 38 1/2 826 x 978 | 32 1/2 x 46 3/8 826 x 1178 | 32 1/2 x 55 826 x 1397 | 48 1/2 x 27 1/2 1232 x 699 | 48 1/2 x 46 3/8 1232 x 1178 |
| Daylight area FV/FVE (glass) | sq.ft. m2 | 5.70 0.53 | 7.10 0.66 | 8.61 0.80 | 5.92 0.55 | 11.41 1.06 |
Instructions
Installation instructions:
Safety notes:
Drawings FV G31 Replacement-Line:
- FV EL .pdf
- FV EL PACKAGE PDF + DWG
(Skylight + low-profile flashing for shingles, plain tile, or slate)
- FV EL-T .pdf
- FV EL-T PACKAGE PDF + DWG
(Skylight + thermo low-profile flashing for shingles, plain tile, or slate)
- FV EH-A .pdf
- FV EH-A PACKAGE PDF + DWG
(Skylight + high-profile flashing for tile installation)
- FV EH-AT .pdf
- FV EH-AT PACKAGE PDF + DWG
(Skylight + thermo high-profile flashing for tile installation)
- FV EH-A(standing seam) .pdf
- FV EH-A(standing seam) PDF + DWG
(Skylight + thermo high-profile flashing for standing seam installation)
Installation videos:
Product details:
Technical Specifications:
BIM:
Drawings FV G31 Classic-Line:
- FV EL .pdf
- FV EL PACKAGE PDF + DWG
(Skylight + low-profile flashing for shingles, plain tile, or slate) - FV EL-T .pdf
- FV EL-T PACKAGE PDF + DWG
(Skylight + thermo low-profile flashing for shingles, plain tile, or slate)
- FV EH-A .pdf
- FV EH-A PACKAGE PDF + DWG
(Skylight + high-profile flashing for tile installation)
- FV EH-T .pdf
- FV EH-T PACKAGE PDF + DWG
(Skylight + thermo high-profile flashing for tile installation)
- FV EH-T SRF-MV .pdf
- FV EH-T SRF-MV PACKAGE PDF + DWG
(Skylight + thermo high-profile flashing for tile installation + roller blind)






