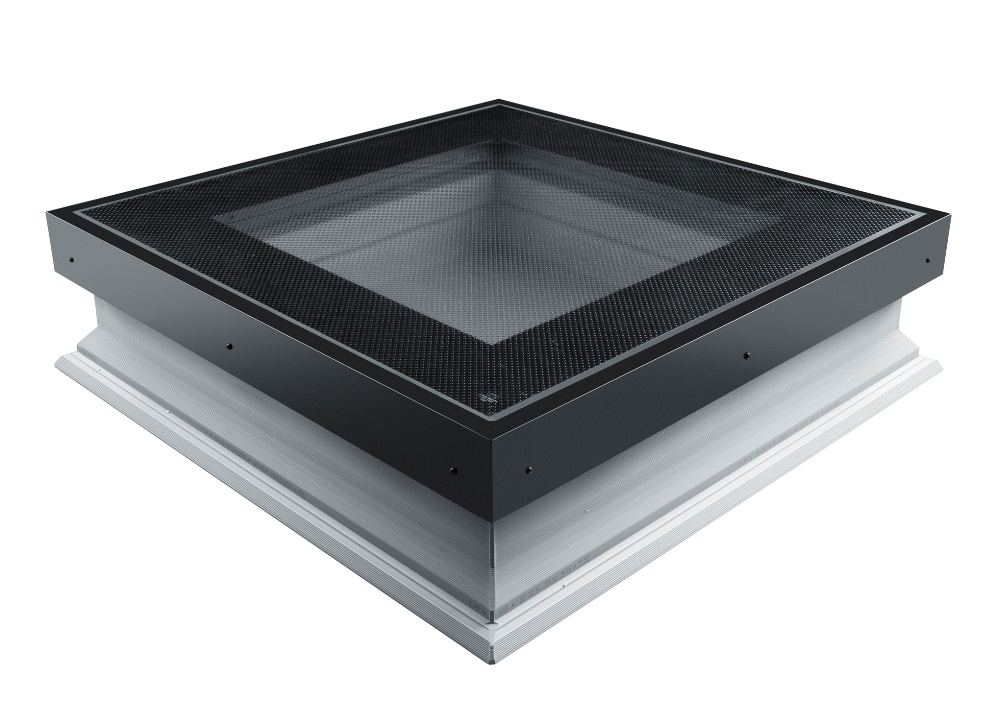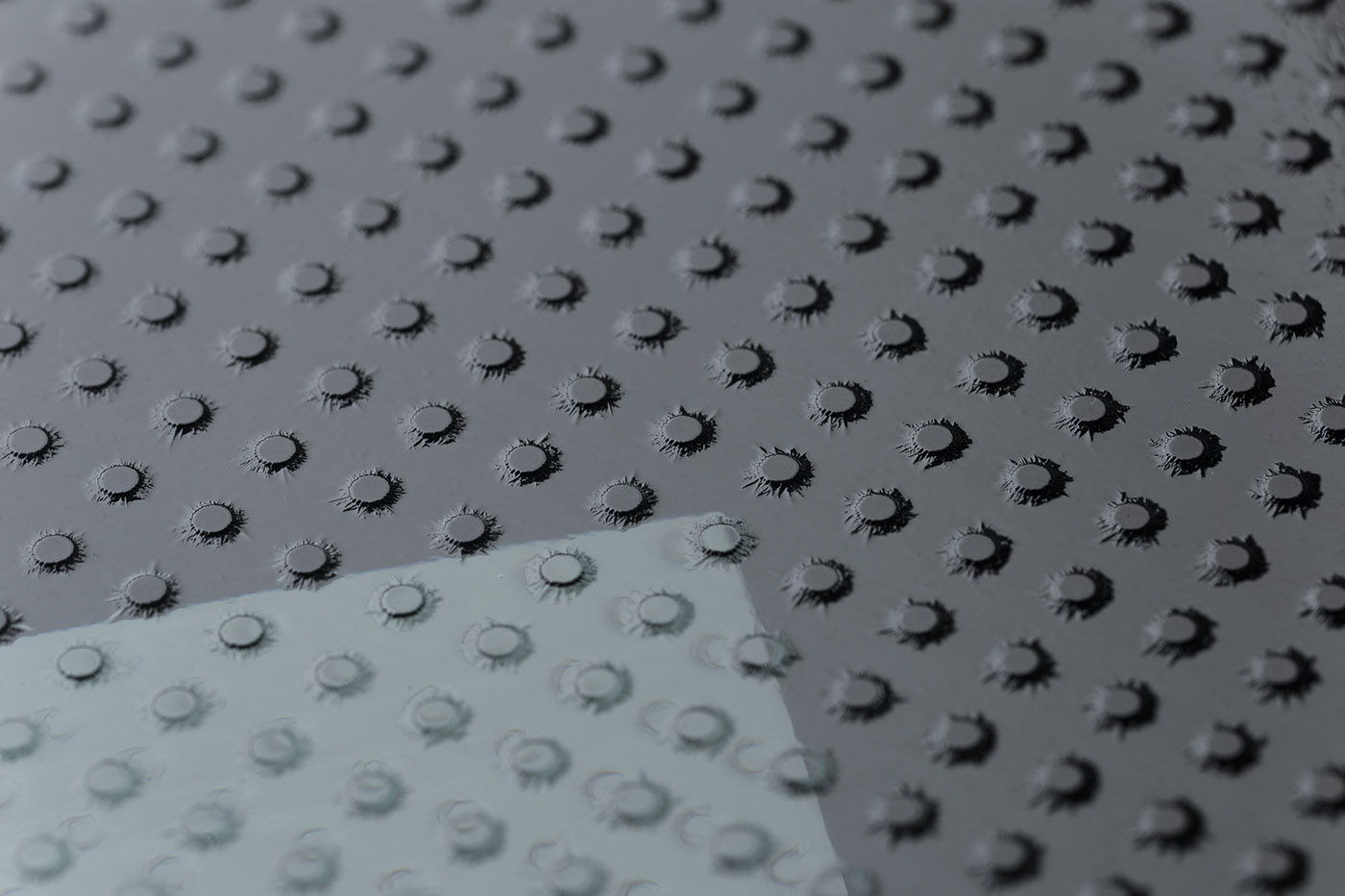- Offer
- Products
- Flat Roof Skylights and Hatches
- Walkable Skylight DXW
- Attic ladders
- Knee Wall Access Doors
- Skylights
- Roof windows
- Flat roof skylights and hatches
- Flashings
- Roof access window FWU
- Accessories for skylights and roof windows

Walkable Skylight DXW
The Walkable Skylight DXW offers a completely new approach to be taken with flat roof design.
Modernized materials and advanced technology in the construction industry allow for buildings to have useable flat roofs.
In this type of architecture it is very common to have rooms where it is not possible to install standard roof windows. Ideally, each room should offer a source of natural light to make the user feel comfortable. A solution in such cases is the installation of specially designed products for flat roofs.
Characteristics:
- Allows to walk across its entire surface freely
- Frame made from multiple chamber PVC profiles
- Excellent thermal insulation of the window, Uw = 0.22 Btu/h ft2 F
- Anti-slip coating ensures the safety of use
- Ensures the illumination of the room under the window
- Increased resistance to moisture
- Highly energy efficient and safe glazing units
- Increased resistance to break-in attempts thanks to reinforced design
- Range of internal accessories


The DXW flat roof window has a special design featuring an enhanced load capacity and a non-slip coating. This ensures you can walk across its surface freely when installed terraces or green roofs.
Thanks to the surface of the DXW window being flush with the roof covering material, it not only creates a safe space which can be utilized but also does not spoil its aesthetics. Therefore, making the DXW an excellent solution for installing in a terrace or green roof while maintaining window properties.
With the reinforced design, anti-slip coating and safe glazing unit with laminated external glass, the DXW window is a product that will help the user benefit from natural light while maintaining a completely flat walkable surface.
STRUCTURE
The DXW flat roof window ensures you can walk across its surface freely.
The frame in the flat roof window is made up of multi-chamber PVC profiles partially manufactured from recycled raw material. These profiles are filled with insulation material which improves thermal parameters of the product. Materials from which the profiles are made up of are highly resistant to acids and have very low moisture absorption. Therefore, the window can be used in any room.
The inner surface of the frame is white. Additional profiles clamp the covering materials under the eaves of the frame which smooth out the finish of the flat roof window connection with the roof covering.
Safe, double chamber glazing unit with heat transfer coefficient Ug = 0.5 m2/K is used in windows.
FUNCTIONALITY
With its strengthened design and non-slip coating, the window ensures you can walk across its entire surface safely. The flush design feature provides usability of the roof and terrace. The optimized design of the flat roof window allows for installation of internal accessories for type “F” windows. Available as standard, the DXW window includes profiles clamping the roofing felt or other covering material under the eaves of the frame, which smooth out the finish of the flat roof window connection with the roof covering.
The windows purpose is to provide an abundance of natural light to buildings with flat roofs.
SAFETY
With the reinforced design, anti-slip coating and safe glazing unit with laminated external glass, the DXW window is a product that allows the user to walk across its entire surface safely.
SAVINGS
Flat roof windows are designed in such a way to help minimize heat loss in the room.
The multi-chamber profiles are filled with insulating material which improves thermal parameters of the product.
The DXW window is available with a double-chamber, passive glazing unit with heat transfer coefficient Ug = 0.5 m2/K.
![]()
-

DXW DW6
- 0.22 Btu/h ft2 F window U-value 0.08 Btu/h ft2 F glazing U-value 888.44(1xESG, 2xTVG)-Tg16Ar-4HT-Tg18Ar-66.2T glazing unit argon inert gas filled panes + external glass toughened
Sizes
| DXW | 30 x 30 | 30 x 36 | 36 x 36 | 36 x 48 | 48 x 48 |
| Rough Opening (WxH) | 29⅞ x 29⅞ | 29⅞ x 34¾ | 34¾ x 34¾ | 34¾ x 46⅝ | 46⅝ x 46⅝ |
| Outside Frame | 39¼ x 39¼ | 39¼ x 44⅛ | 44⅛ x 44⅛ | 44⅛ x 55⅞ | 55⅞ x 55⅞ |
| Daylight area (glass) | 4.52 | 5.43 | 6.46 | 8.93 | 12.49 |
Instructions
Usage instruction:
Installation instruction:
CAD drawings:
Installation videos:
Product details:
BIM:





