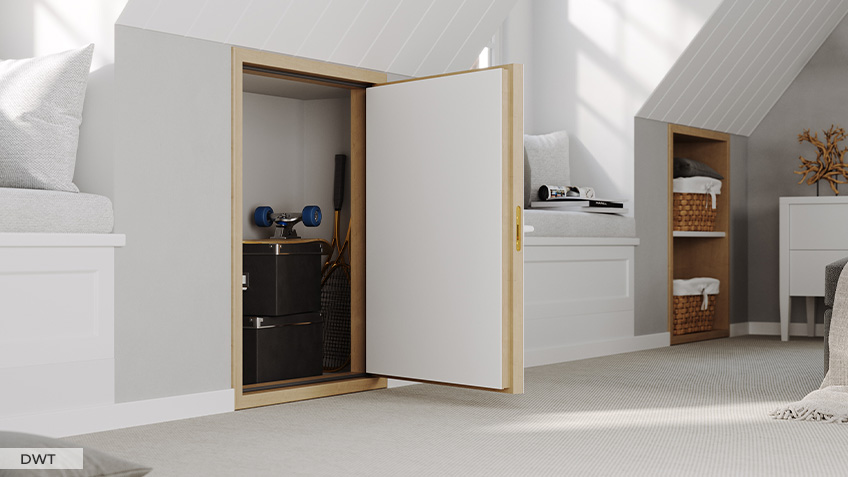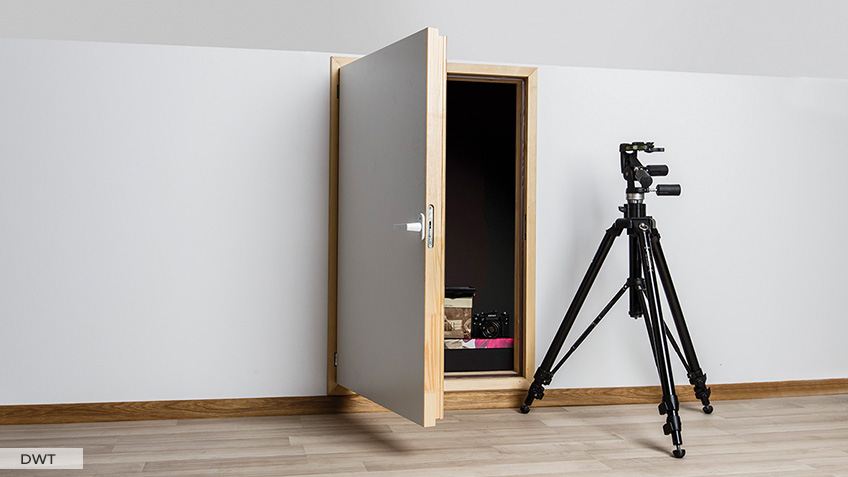- Attic ladders
- Knee Wall Access Doors
- Skylights
- Roof windows
- Flat roof skylights and hatches
- Flashings
- Roof access window FWU
- Accessories for skylights and roof windows
Knee Wall Access Door
-
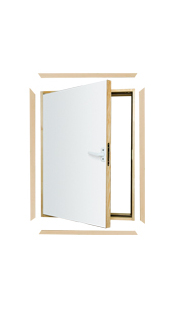
DWK INSULATED
-
 ready for quick installation
ready for quick installation -
 3 year warranty
3 year warranty
DWK
- 1 1/8 insulation thickness 5.2 access door R-value
The Knee Wall Access Door DWK is intended to be built into L-shaped walls. Superb thermo-insulating parameters R-value 5.2 along with high air tightness keep heat-loss to a minimum. The Knee Wall Access doors may be installed in right or left opening versions. As standard the door is provided with lining slats. -
-
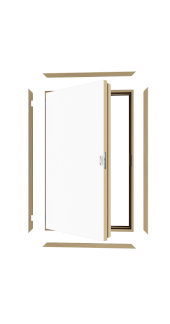
DWF60 FIRE-RATED
-
 ready for quick installation
ready for quick installation -
 Fire classification as per EN 13501-2: EI1/EI2=60
Fire classification as per EN 13501-2: EI1/EI2=60 -
 3 year warranty
3 year warranty
DWF60
- 3 1/8 insulation thickness 12 access door R-value
Fakro DWF Knee Wall Access Door provides access to unused spaces in vertical walls with 60-minute fire resistance (EI1/EI2=60 per EN13501-2). It offers an R-value of 12 with a 3 ⅜ " thick pinewood sash veneered with white HDF and insulated with mineral wool. The door allows left or right opening, ensuring versatility and fire protection. -
-
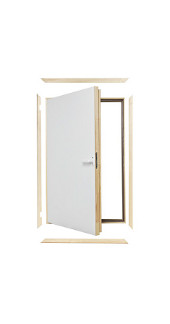
DWT THERMO-INSULATED
-
 ready for quick installation
ready for quick installation -
 3 year warranty
3 year warranty
DWT
- 2 3/8 insulation thickness 10 access door R-value
The DWT Knee Wall Access Doors are new and highly energy efficient design. The 2 5/8" thick sash fully filled with thermo-insulating material, provides an excellent barrier reducing heat loss (R-value 10). The doors as standard are equipped with handle and finishing lining. The doors can be installed in two versions of opening (right or left).
-
| KNEE WALL ACCESS DOOR DIMENSIONS | 21 x 31 | 27 x 35 | 24 x 43 * (60 x 110cm) | 27 x 43 ** | |
| Rough opening | AxB | 21½ x 31¼ | 27½ x 35¼ | 24½ x 43¼ | 27½ x 43¼ |
| Frame external dimensions | WxL | 21 x 31 | 27 x 35 | 24 x 43 | 27 x 43 |
| Frame internal dimensions | MxN | 19 x 28¾ | 24¾ x 32¾ | 21 x 40½ | 24⅞ x 40½ |
| Door Frame Jamb | S | 3⅜ | 3⅜ | 3⅜ | 3⅜ |
| Frame thickness | Z | 1 | 1 | 1 | 1 |
* special order
** DWK and DWF60 on special order
Instructions
Installation videos:
Product details:
CAD drawings:

